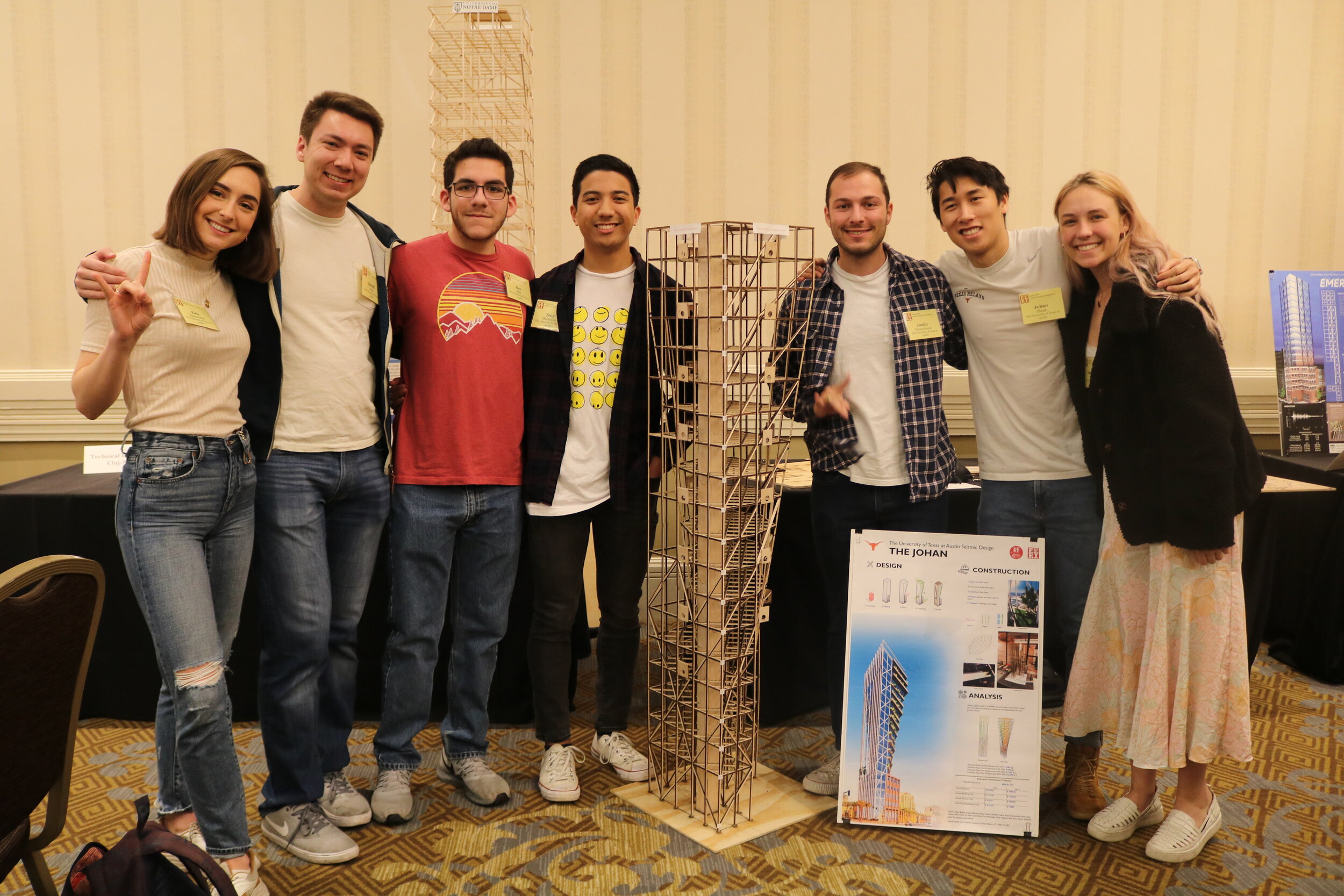2020 EERI SEISMIC DESIGN COMPETITION
Year: Fall 2019 - Spring 2020
Type: Competition
Location: San Diego, California
Captain: Maddey Collins
Design Lead: Johan Cheah
Structures: Justin Tennenbaum, John Weber
Support: Rahul Bellani, Sabika Bharmal, Kate Dannemiller, Devin Diep, Daniel Duffy, Grace Ito, Safal Lamichhane, Troy Marasigan, Elton Nguyen, Alec Ruiz, Austin Shakiban
Professor: Dr. Patricia Clayton
This project was an entrant for the 2020 EERI Undergraduate Seismic Design Competition, featuring 50 universities around the world. Towers are judged based on proposal, presentation, architecture, and seismic performance. A balsa wood model is tested with a shake table that simulates an earthquake. I was the lead designer of a small team that represented The University of Texas at Austin.
The design of the building is a result of its constraints. Because of an existing historic structure on the site, the footprint of the building is restricted to an “L” shape. As the building mass goes vertical, it tapers out to form an elegant shape to give the tower its defining architectural identity and provide additional structural stability to the top floors. This unique taper respects the existing structure by providing it the rightful headroom it deserves, while also drawing attention to a bold gravity defying tower.
Landscape from beautiful San Diego is then brought from the ground, up along the tower to provide natural spaces for the tower’s inhabitants. The idea of biophillic design is that people are innately more productive and more happy when surrounded by natural elements. Along with a wooden louver system, the landscaped facade provides enhanced views, improved air quality, noise reduction, and thermal shading that reduces overall building heat gain and thus decreased energy usage.
There were three main considerations when designing the structural system. First, slanted columns help distribute gravity loads from the top of the building, down the taper, to the base. Second, in the event of an earthquake, the ground shaking will cause the tower to undergo twisting forces, producing a large moment at the top of the structure. Shear cores that act as the spine of the building combat and resist torsion. Third, due to the nature of the design, the weight of the top of the building runs the risk of overturning and falling over. A truss like structure with diagonal bracing was designed to help prevent this failure mode. The design was tested in SAP 2000, a structural analysis software, where we could simulate an earthquake ground motion and receive quantitative results.
The biggest challenge of building the tower is that almost every floor is unique. This lack of repetition makes a typical model building process difficult. In order to best produce the intended design, all of the balsa wood was laser cut and floors are prefabricated on the side. As the tower goes vertical, floors are slid into place and attached to vertical elements.
Jigsaw cuts lock pieces together and increases gluing surface area up to 50%
Columns and shear walls stagger to avoid fracture in the same plane and floor beams notch to brace long spans
Notches reduce the number of total number of members required for construction and help to improve accuracy and build speed.
When it came down to shake day, the building successfully withstood both ground motions! The video below shows the most severe ground motion.





























